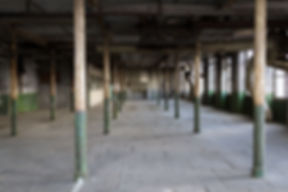
Facilities

The facilities for hire at Atlas Studios consist of:
Main room - wooden floor
Dimension = 3239m2
Room with the original wooden floor throughout which is intersected by concrete and steel panels on the floor.
Large windows throughout the room allowing natural light to be plentiful. If the conditions allow it the evening light falls on the west facing windows and the setting sun cascades across the main room along its full length.
Colourful poles are positioned every 10 metres throughout the main room.
Electrics = 3 x 3phase electrical points in various points across the room. Standard mains plugs are located in many locations throughout the room.
Slate Room (Background image)
Dimensions = 661m2
Room with original slate flooring throughout the room and features from its time as a cotton mill.
Smaller rooms are located within this room, as is a metal staircase (which leads to nowhere!) which is very stable and safe to use.
The majority of windows (of which there are over 20, all approximately 3 m in height) have a frosted glass giving a very soft diffused light within the room.
The colours within the room are all muted greens, creams and greys, meaning any film or photographic work using bright colours will be visually stunning.
Electrics = There are no electrics currently in this room*.
We have enough extension cables to bring in mains electrics into all areas of the room.
3 phase electricity cabling extensions would need to be hired, we have a contact for this if you should require it.
The lack of electricity means there is also no electrical lights within the room which means that there is no light within the room other than natural lighting.
Please plan your shoots accordingly to the light availability on the day, please keep in mind that the light within this room will darken approximately an hour before the sunset time.
*Plans are to have an electrical circuit within this room within the next three months.
White room / Prop room
Dimensions = 313m2
A large clean space with white walls and wood effect floors. A stark contrast to the rest of the studios, in thats the white room is modern in its appearance. Multi useful this room can be used for a housing area for clients & talent, it can also be used as a dining room, rest and rehabilitation room for staff, talent and clients, a conference room, editing suite etc.
Within the room is located a tea / coffee station, comprising of a hot water urn, mugs, tea, coffee, a fridge, and a microwave.
Should you require the room to be clear of any, or all furnishings, this can be accommodated, however there would be a cost for this due to the time it would take to arrange.
Within the White room a removable wall has been built to create a room which houses our props. Should shoot be required to have the entire room empty and the wall removed this can be catered for, again this would also be at a cost. Please drop us a line to discuss this further.
Electrics = Mains plugs are plentiful within this room.
Green Room
Dimensions = 35m2
One of the large offices in the office room has now been converted into our green room. Within it, there is a very large L shaped couch, three tables for equipment, rails for hanging clothing / costumes, a large collection of old cameras (these can be used as props if so desired!), a variety of chairs for you to use for any reason you see fit. We also have 3 heaters in our green room, two wall mounted heaters and 1 mobile heater, which ensures that no matter how cold it can become in our old Victorian mill, you won't be cold in our green room.
Toilets and shower facilities
We have male and female toilets, the female toilet also are also our disabled toilets. The female toilet also has a vanity counter and mirror built in, which can also be used for a baby changing table if so required.
Further to this, we also have a shower room, including toilet facilities, which is available for your use.
Kitchen facilities
Our kitchen facilities come with:
Complimentary tea and coffee making facilities, including bottled water and cordial.
Fridge / freezer
Microwave
Dishwasher
Breakfast bar and stools
Lifts
We currently have one lift*, which is a freight lift. Unfortunately, this is only available during working hours and with prior arrangement.
*Please note that whilst construction is occurring on the ground floor our personnel lift is not in use, however, the freight lift can be accessed with prior notification.
Studio
Whilst Atlas Studios are not a 'standard' studio, Atlas Studio base our hire on a 'standard' studio facilities, we do have mobile black wall screens, along with large and portrait backdrops. These can be used should your needs be as such, within our studio room there are a variety of backdrops and stands which can also be used, these include:
3 Large Vinyl backdrops, black, grey and white.
3 small backdrop paper, White, Black, Baby blue paper
These are only available with prior notice